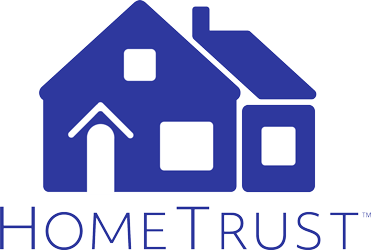Property Overview
This 1-bed, 1-bath, 701 sq. ft. condo in Windsor is a solid value-add opportunity. It’s a second-floor end unit with only one shared wall, plus a detached garage and deeded parking—something you don’t get with every unit in the complex!
The condo is all original from 1980 in terms of appliances, flooring, fixtures, and bathroom, though it’s been kept in great shape. Still, it will need a full update to match the area comps. The estimated fix budget comes in around $23K for paint, new bedroom carpet, bathroom updates, flooring in the living room, and kitchen upgrades (appliances, counters, and cabinets).
The layout is simple, walk into the living room with a wood fireplace and porch access. The kitchen is tucked away to the left. The bedroom and bathroom are separate from the main living area, with in-unit laundry in between. The back porch overlooks the parking lot and the complex across the street. Great location, easy project, and strong potential!
Neighborhood Description: This property is located in Denver County’s Windsor neighborhood, within the Denver-1 School District. The High Line Canal Trail runs through the area, and it’s a bike ride to Lowry Beer Garden or a quick drive to Cherry Creek.
Shops, restaurants, and entertainment are all close by—grocery stores, coffee shops, gyms, and movie theaters are within 10 minutes. There are also plenty of outdoor options located half a mile from the Lowry Sports Complex. The property offers easy access to public transportation and everyday conveniences.
Video Walkthrough
This condo is original to the build, though kept in immaculate condition. $23K estimated fix budget to match comps. The carpet floor will need replacement to match the comps, as well as an update to the bathroom, kitchen counters, appliances, and kitchen cabinets. A fresh coat of paint on the walls as well for the finishing touch.
Total Budget: $23,000
The finished product will be a 1-bedroom, 1-bathroom, 701-square-foot condo with updated renovations throughout.
The HOA replaced the roof 3-4 years ago and includes sewer services with no issues, as per the seller.
The HOA fee is $411.38 per month and covers waste removal, water, sewage, natural gas, snow removal, exterior maintenance, and a new roof that was installed in 2023.
Closing is scheduled for 03/07/2025.
Closing is set for March 7th, 2025, though this date is flexible for an earlier closing.
1 Bed, 1 Bath, 701 Sq Ft
8225 Fairmount Drive Bldg 10 Unit 108, Denver, CO 80247 Zillow
Sold on 2/7/25 for $245,000 | 1 Bed, 1 Bath, 701 Sq Ft
This first comp has identical square footage and layout to the subject property and has been fully renovated. It sold for $245,000 with $14,700 in concessions for the buyer. This comp represents what the after-repair value could look like for the subject condo after updating the interior, though the subject is budgeted for carpet flooring in the primary room. Notably, this comp is a ground unit in a 2-floor complex, while the subject property is more desirable on the second floor, without shared walls with neighbors to the left or below. Both properties have a deeded parking space, but this comp does not include a garage space.
8600 E Alameda Avenue E Bldg 14 Unit 101, Denver, CO 80247 Zillow
Sold on 10/1/24 for $250,000 | 1 Bed, 1 Bath, 701 Sq Ft
This second comp also has the same floor plan and square footage as the subject property. It is an end unit on the ground floor and does not have a garage space like the subject property. The unit has been updated with wood flooring in the main room, a bathroom tub and vanity, lighting fixtures, and kitchen quartz counters with stainless steel appliances. Carpet is in the bedroom, similar to other comps and the estimated final product of the subject property. There were $10,000 in concessions for the buyer, bringing the net purchase price to $240,000
8335 S Fairmount Drive Unit 3-207, Denver, CO 80247 Zillow
Sold on 10/18/24 for $238,000 | 1 Bed, 1 Bath, 701 Sq Ft
This third comp is a second-floor unit with a porch overlooking the community pool. The property is renovated with vinyl floors in the living area and carpet in the bedroom. The bathroom vanity, tub, and shower have been updated. The kitchen features stainless steel appliances, laminate counters, and painted cabinets. Once finished, the subject property will have upgraded cabinets and counters compared to this comp. This property has a deeded parking space, but no garage spot like the subject. The net purchase price is $232,000 after $6,000 in concessions to the buyer.
